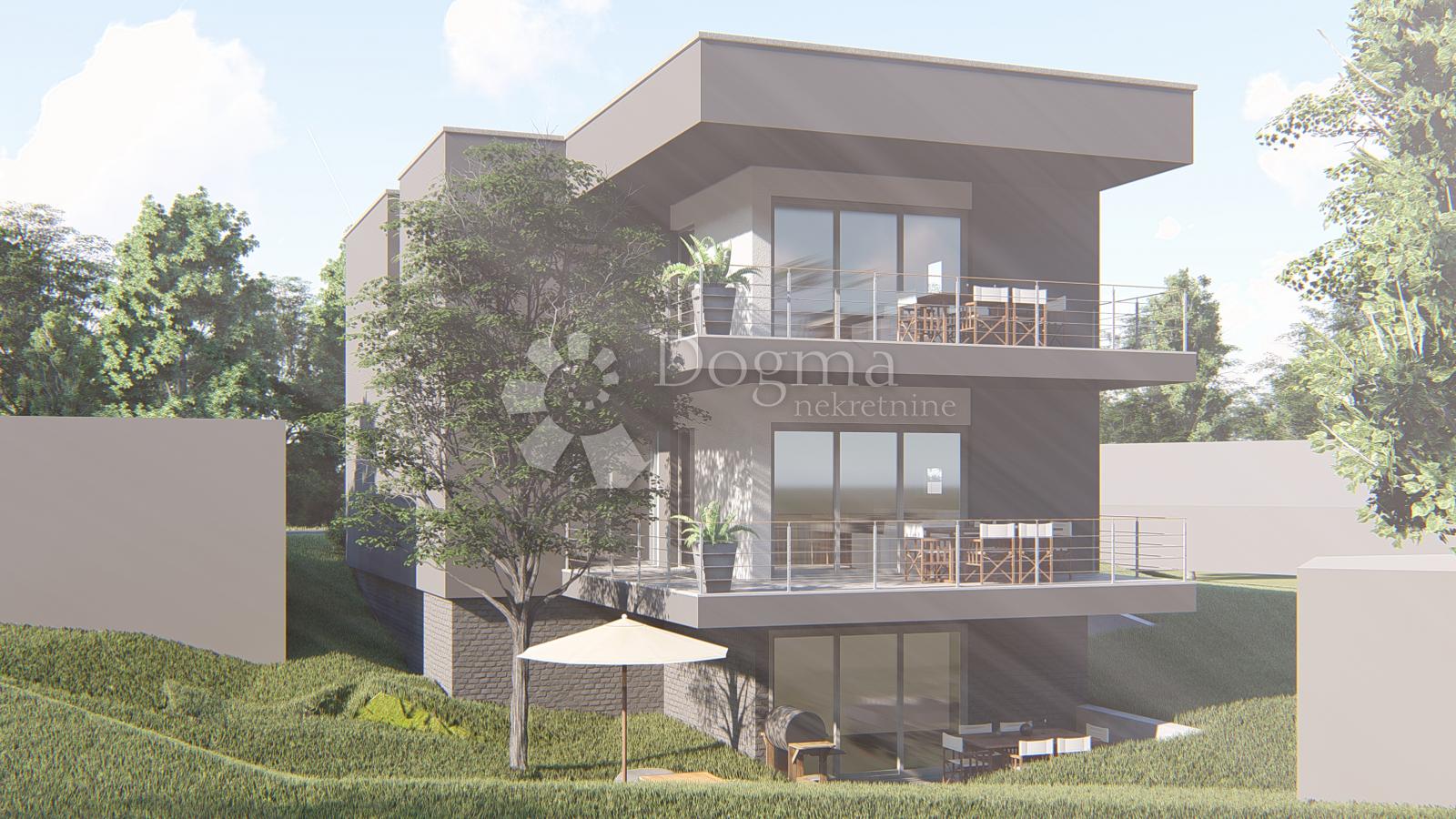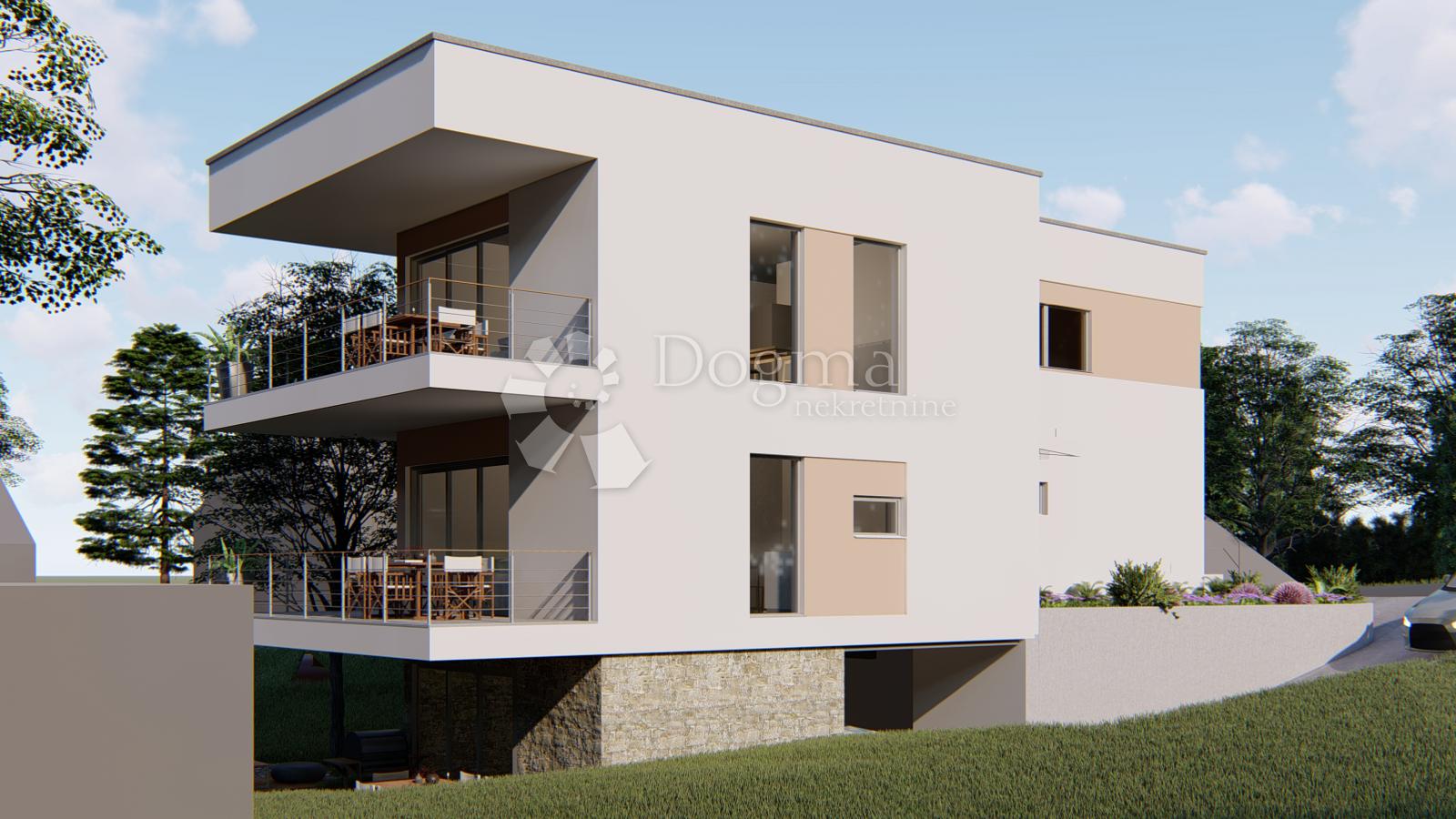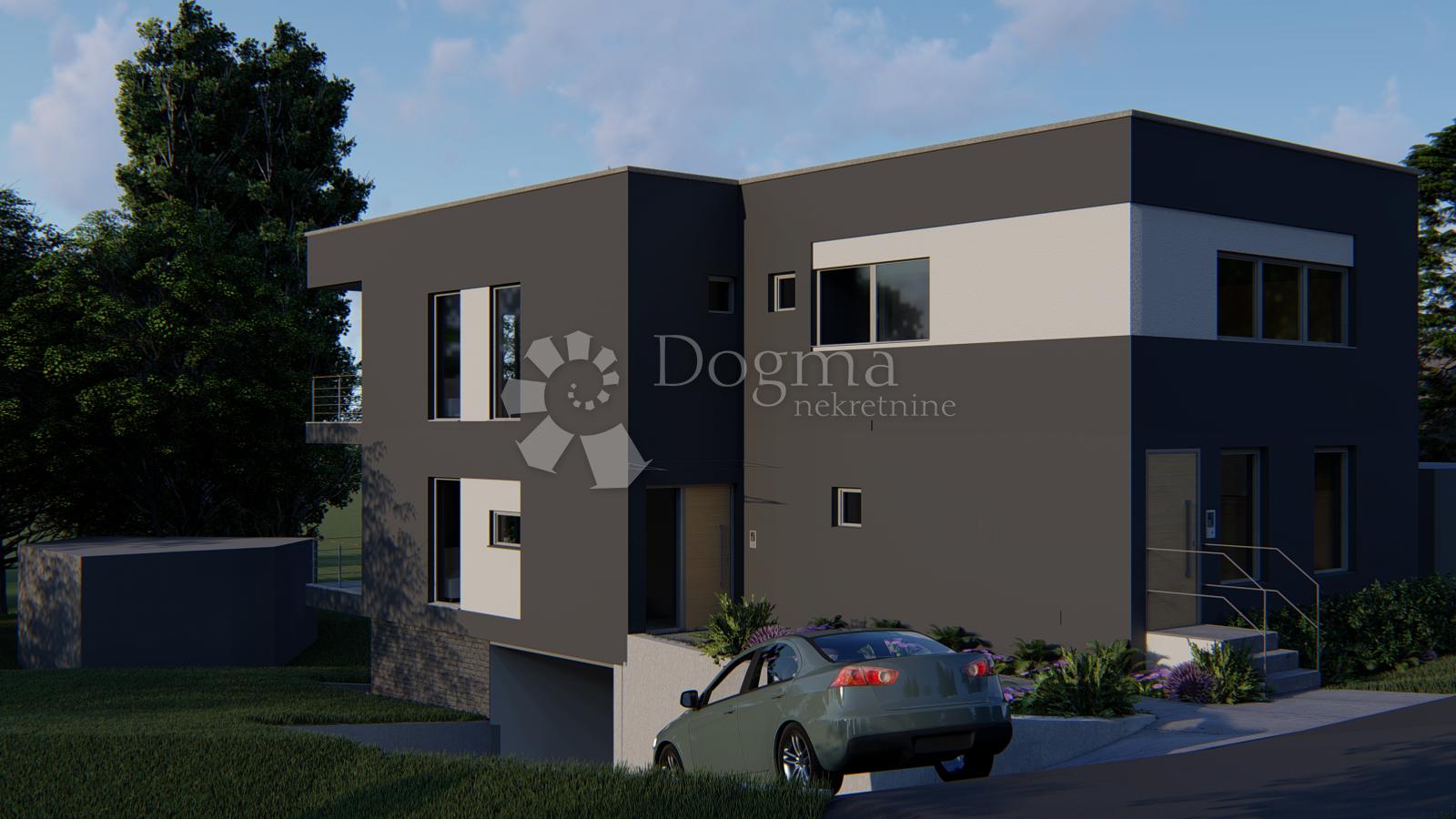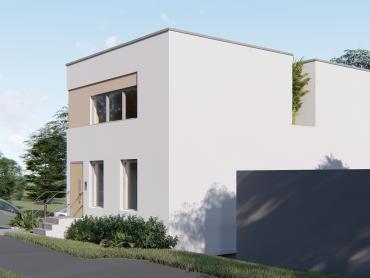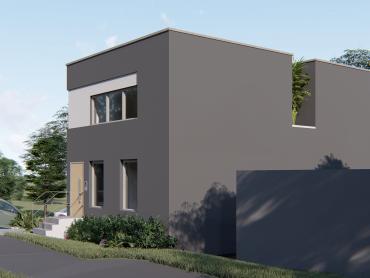- ID Code:
- ZG68310
- Location:
- Remete, Maksimir, Kameniti stol
- Transaction:
- For sale
- Realestate type:
- House
- Total rooms:
- 8
- Bedrooms:
- 6
- Bathrooms:
- 4
- Bathrooms without toilet:
- 2
- Toilets:
- 2
- Price:
- 1.055.000€
- Square size:
- 203,79 m2
- Plot square size:
- 257 m2
An urban villa for sale, in the construction phase, in an excellent location, in Zagreb's elite Remete neighbourhood. Remete is located in the northeastern part of the city of Zagreb, on the slopes of Zagreb's Medvednica mountain, five kilometres from the city centre. The villa itself is located about 70 meters from the street, and due to the distance from traffic, the future owners get additional peace and quiet. The villa is only a 5-6 minute drive to the city centre, and there is only one traffic light on the way to the centre.
The villa is still under construction, and the expected completion of the works is scheduled for the spring of 2023. Therefore, the future owner still has the option to adjust the final details to his wishes and needs. The villa has been carefully thought out and designed with the aim of optimal space planning and ensuring the maximum quality of housing and life of future tenants. The external dimensions of the building are approx. 17 x 9 m.
The villa consists of two residential units with two separate entrances and outdoor spaces (terraces) that dominate the exterior of the building, and additional space on the basement floor, which is open on one side to the south and has access to the yard. The mentioned space can be arranged according to the wishes and needs of the owner, for example, as an office, gym, playroom for children, etc.
Within the villa there is also a garage of 118m2 with four parking spaces. There are two outdoor parking spaces next to the villa.
The roof of the villa is made as flat, impassable.
Both residential floors face their terraces to the south. The terrace offers a view of the city of Zagreb.
The building will be heated using a hybrid heat pump, with preparation for photovoltaic cells. It is planned to install top-quality carpentry, driven by electric motors and built-in mosquito nets on all windows. The multi-chamber structure enables excellent absorption of sound waves, and the frames and seals are made in such a way that they do not let in heat in winter and cold in summer, and thus the construction and performance of the joinery significantly saves the energy needed for heating or cooling living spaces.
Living space 1 is located on the ground floor of the villa and consists of an entrance, living room, dining room, kitchen, toilet with shower, bedroom, shared bathroom, and two children's rooms. There is a balcony next to the living room, dining room and kitchen.
Living space 2 is located on the first floor of the villa and consists of a hallway, living room, dining room, kitchen, pantry, toilet with shower, bedroom, shared bathroom, and two children's rooms. There is a balcony next to the living room, dining room and kitchen.
The facility has all connections, has all the necessary documentation, and is adapted for people with disabilities.
I am at your disposal for any additional information!
Your agent,
Želimir Horvat
Dogma nekretnine d.o.o.
+385 91 37 37 397
The villa is still under construction, and the expected completion of the works is scheduled for the spring of 2023. Therefore, the future owner still has the option to adjust the final details to his wishes and needs. The villa has been carefully thought out and designed with the aim of optimal space planning and ensuring the maximum quality of housing and life of future tenants. The external dimensions of the building are approx. 17 x 9 m.
The villa consists of two residential units with two separate entrances and outdoor spaces (terraces) that dominate the exterior of the building, and additional space on the basement floor, which is open on one side to the south and has access to the yard. The mentioned space can be arranged according to the wishes and needs of the owner, for example, as an office, gym, playroom for children, etc.
Within the villa there is also a garage of 118m2 with four parking spaces. There are two outdoor parking spaces next to the villa.
The roof of the villa is made as flat, impassable.
Both residential floors face their terraces to the south. The terrace offers a view of the city of Zagreb.
The building will be heated using a hybrid heat pump, with preparation for photovoltaic cells. It is planned to install top-quality carpentry, driven by electric motors and built-in mosquito nets on all windows. The multi-chamber structure enables excellent absorption of sound waves, and the frames and seals are made in such a way that they do not let in heat in winter and cold in summer, and thus the construction and performance of the joinery significantly saves the energy needed for heating or cooling living spaces.
Living space 1 is located on the ground floor of the villa and consists of an entrance, living room, dining room, kitchen, toilet with shower, bedroom, shared bathroom, and two children's rooms. There is a balcony next to the living room, dining room and kitchen.
Living space 2 is located on the first floor of the villa and consists of a hallway, living room, dining room, kitchen, pantry, toilet with shower, bedroom, shared bathroom, and two children's rooms. There is a balcony next to the living room, dining room and kitchen.
The facility has all connections, has all the necessary documentation, and is adapted for people with disabilities.
I am at your disposal for any additional information!
Your agent,
Želimir Horvat
Dogma nekretnine d.o.o.
+385 91 37 37 397
Features
- Water supply
- Gas
- Electricity
- Balcony
- Terrace
- Waterworks
- City sewage
Parking
- Parking spaces: 6
- Number of parking spaces: 4+2
- Garage
Permits
- Building permit
- Ownership certificate
Close to
- Park
- Playground
- Post office
- Kindergarden
- Store
- School
- Public transport
Show as
- Started construction
- Villa
- New construction
+385 1 647 3011, +385 1 211 0039
Dogma nekretnine d.o.o.
Dogma nekretnine d.o.o.
This website uses cookies and similar technologies to give you the very best user experience, including to personalise advertising and content. By clicking 'Accept', you accept all cookies.


